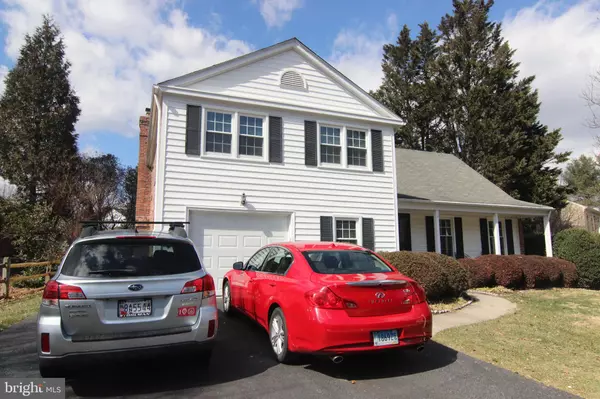For more information regarding the value of a property, please contact us for a free consultation.
9317 JUDGE PL Montgomery Village, MD 20886
Want to know what your home might be worth? Contact us for a FREE valuation!

Our team is ready to help you sell your home for the highest possible price ASAP
Key Details
Sold Price $449,000
Property Type Single Family Home
Sub Type Detached
Listing Status Sold
Purchase Type For Sale
Square Footage 2,864 sqft
Price per Sqft $156
Subdivision Whetstone
MLS Listing ID MDMC622240
Sold Date 04/30/19
Style Colonial
Bedrooms 4
Full Baths 2
Half Baths 1
HOA Fees $142/qua
HOA Y/N Y
Abv Grd Liv Area 2,464
Originating Board BRIGHT
Year Built 1968
Annual Tax Amount $4,569
Tax Year 2018
Lot Size 7,326 Sqft
Acres 0.17
Property Description
Updated Home! 4 Bedrooms, 2.5 Bathrooms, Remodeled Kitchen & Bathrooms, Finished Basement, Hardwood Floors throughout every level, 2 Year Old HVAC w/Computerized Dampers throughout house! 2 Year old Water Heater, Radon System installed, Front & Back Doors replaced, Garage door replaced, All Windows Replaced 3yo. Crown Molding in multiple rooms. Finished Basement. Lots of storage and closet space. Attached Garage and Double Wide Driveway. Neighborhood Pool, Playground, Basketball, Tennis Courts all in neighborhood. Lake Whetstone with Walking Path in neighborhood. Whetstone Whales Swim Team invites all kids to participate (all ages). Close to Shopping, Close to I-270, 10 min drive to Metro. Come see this fantastic home!
Location
State MD
County Montgomery
Zoning TS
Direction Southeast
Rooms
Other Rooms Living Room, Dining Room, Primary Bedroom, Bedroom 4, Kitchen, Family Room, Basement, Foyer, Exercise Room, Office, Utility Room, Bathroom 2, Bathroom 3, Primary Bathroom
Basement Connecting Stairway, Fully Finished, Heated, Improved, Space For Rooms
Interior
Interior Features Attic, Attic/House Fan, Built-Ins, Carpet, Ceiling Fan(s), Floor Plan - Traditional, Formal/Separate Dining Room, Kitchen - Eat-In, Kitchen - Table Space, Wood Floors, Window Treatments, Chair Railings, Crown Moldings, Curved Staircase, Dining Area, Primary Bath(s), Walk-in Closet(s)
Hot Water Natural Gas
Heating Forced Air
Cooling Ceiling Fan(s), Central A/C
Flooring Carpet, Hardwood, Ceramic Tile
Fireplaces Number 1
Fireplaces Type Mantel(s)
Equipment Built-In Microwave, Dishwasher, Disposal, Exhaust Fan, Oven/Range - Gas, Refrigerator, Water Heater, Dryer, Humidifier, Microwave, Oven/Range - Electric, Range Hood, Washer
Fireplace Y
Window Features Double Pane,Energy Efficient,Low-E,Insulated,Replacement,Screens
Appliance Built-In Microwave, Dishwasher, Disposal, Exhaust Fan, Oven/Range - Gas, Refrigerator, Water Heater, Dryer, Humidifier, Microwave, Oven/Range - Electric, Range Hood, Washer
Heat Source Natural Gas
Exterior
Exterior Feature Patio(s)
Parking Features Garage - Front Entry, Inside Access
Garage Spaces 1.0
Fence Split Rail, Rear
Utilities Available Fiber Optics Available, Phone Available, Under Ground, DSL Available, Cable TV Available
Amenities Available Basketball Courts, Boat Dock/Slip, Common Grounds, Community Center, Jog/Walk Path, Lake, Picnic Area, Pier/Dock, Pool - Outdoor, Recreational Center, Swimming Pool, Tennis Courts, Tot Lots/Playground, Water/Lake Privileges
Water Access Y
Water Access Desc Boat - Non Powered Only,Canoe/Kayak,Fishing Allowed,Public Access
Roof Type Asphalt,Shingle
Street Surface Paved,Black Top
Accessibility None
Porch Patio(s)
Road Frontage Public, City/County
Attached Garage 1
Total Parking Spaces 1
Garage Y
Building
Lot Description Cul-de-sac, No Thru Street
Story 3+
Foundation Slab
Sewer Public Sewer
Water Public
Architectural Style Colonial
Level or Stories 3+
Additional Building Above Grade, Below Grade
Structure Type Dry Wall
New Construction N
Schools
Elementary Schools Whetstone
Middle Schools Montgomery Village
High Schools Watkins Mill
School District Montgomery County Public Schools
Others
HOA Fee Include Common Area Maintenance,Fiber Optics Available,Management,Pier/Dock Maintenance,Pool(s),Recreation Facility,Reserve Funds,Road Maintenance,Snow Removal,Trash
Senior Community No
Tax ID 160900798272
Ownership Fee Simple
SqFt Source Estimated
Special Listing Condition Standard
Read Less

Bought with Carlos E Aranguren • Excel Realty
GET MORE INFORMATION




